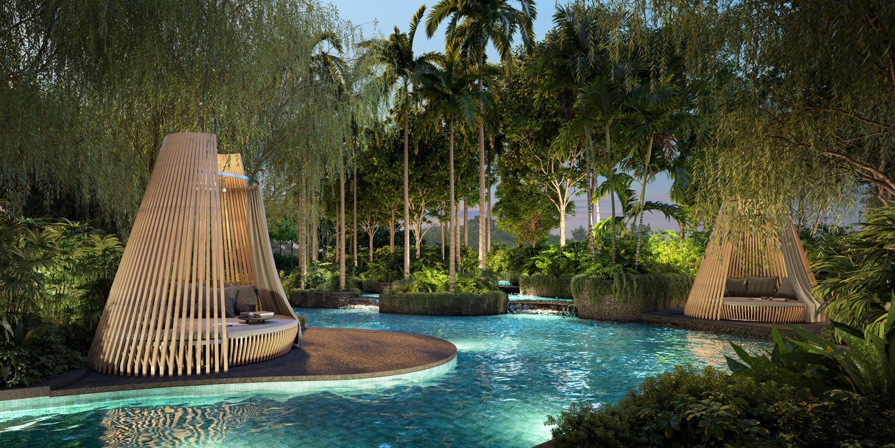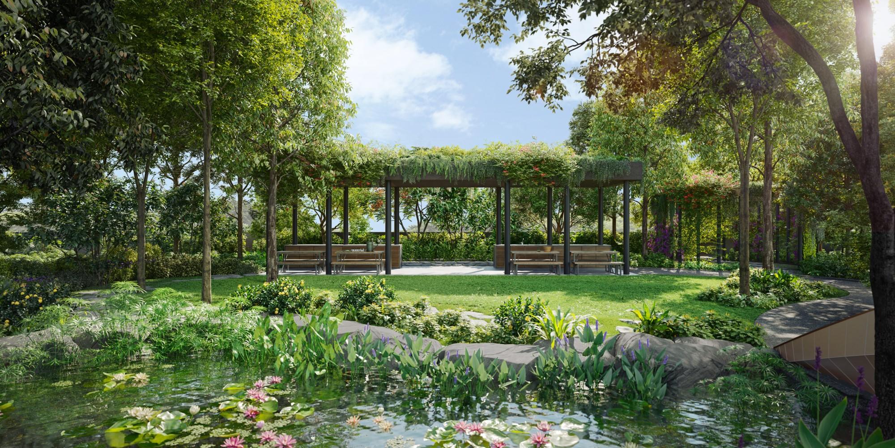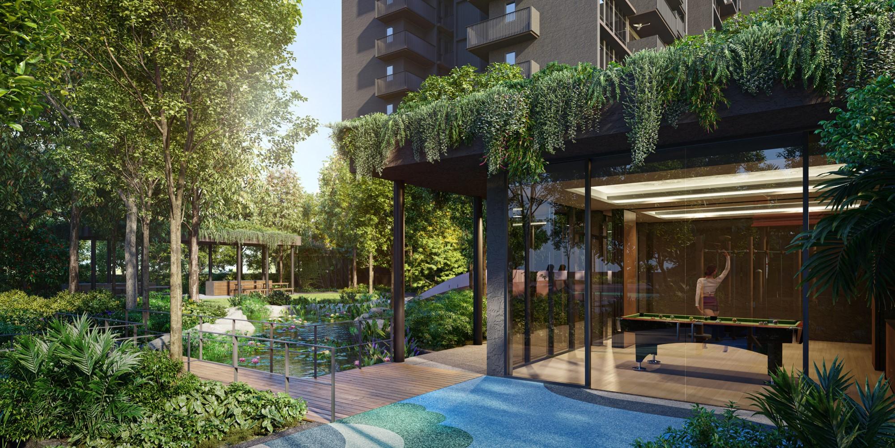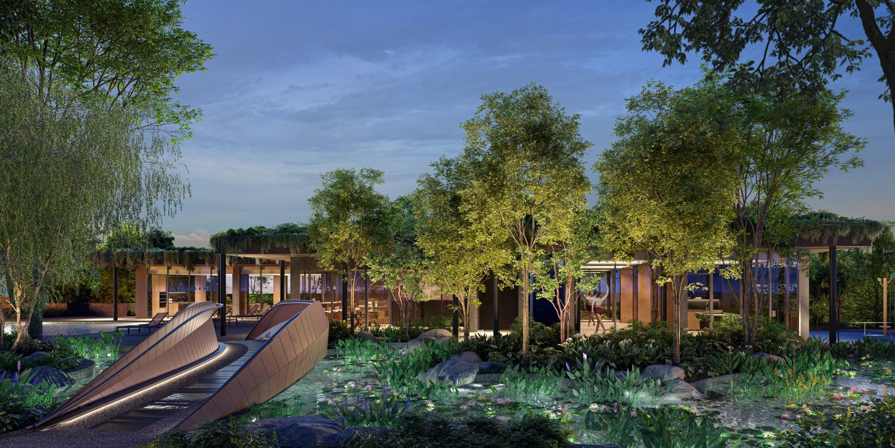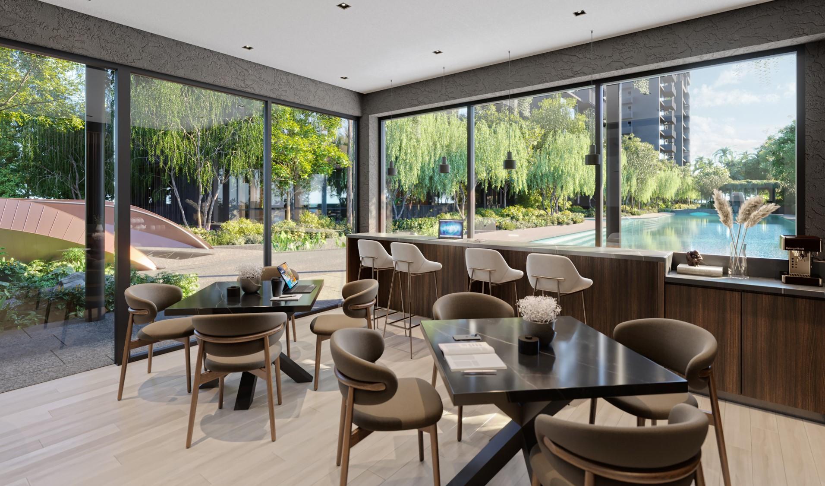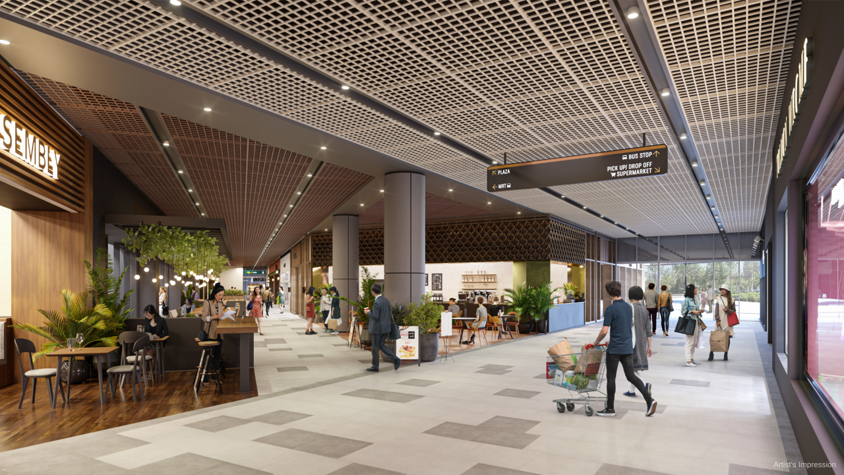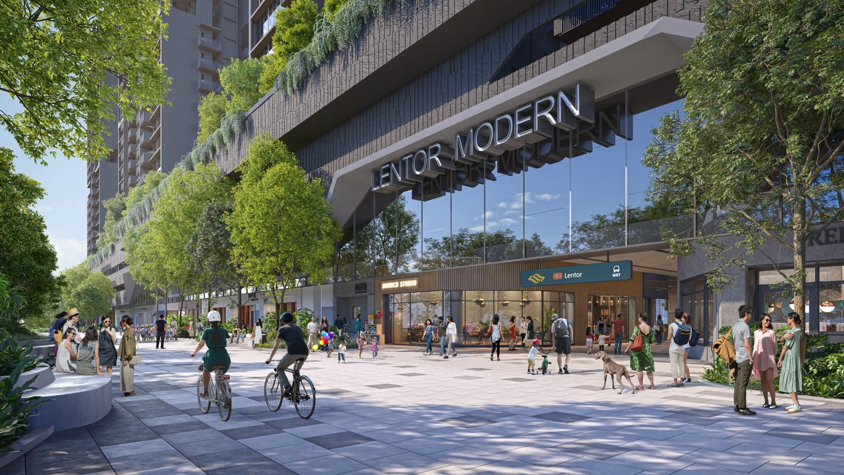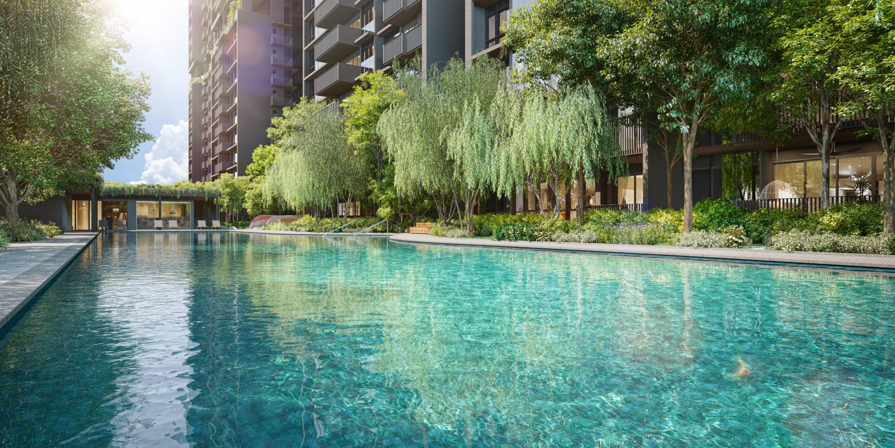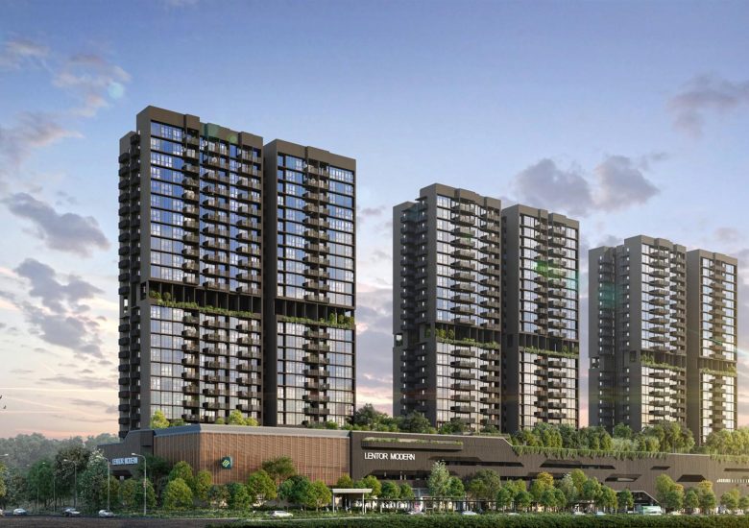
About Lentor Modern
Guocoland Limited is pleased to have launched Lentor Modern. They are a well-known Singapore real estate developer with decades of expertise and a fantastic track record of providing quality products in Singapore.
Lentor Modern is located in Singapore’s District 20 in the new Lentor Hill neighborhood. Guocoland Limited proudly created the 99-year leasehold mixed property Lentor Modern Condo in Lentor Central.
The Lentor Modern Condo is a mixed-use building with luxury residential units and commercial outlets on floor 1. It is also immediately linked to the planned Lentor MRT station.
Inside Lentor Modern
Lentor Modern, inspired by, consists of a 200m long water body created along the landscape deck at level 4, similar to the Lentor stream that originally ran through the property. Resting terraces, pool alcoves, and garden pavilions are carefully placed along the “stream,” which also includes pleasure pools and design ponds. These custom-designed places flowing beside the’stream’ provide inhabitants with healing greenery of outdoor respites for exercising, walking, book reading, yoga/meditation, gardening, camping, and social/entertainment engagement. The tranquillity provided by the interaction between water and environment is a boost to the human senses for relaxation and restorative experience.
Lentor Modern Residences consists of 605 unique apartment flats split across three 25-storey tower blocks. On the 4th and 14th levels of
the construction, there are a variety of condo facilities, including a 50m lap pool, a 25m lap pool, a Grand Clubhouse, an Indoor Gymnasium, a Tennis Court, a Spa Pool, a Play Lawn, Mini Golf, a Sky Terrace, and different Landscaping and Garden Pavilions.
Lentor Modern’s Design Concept revolves around the concept of wellness with nature, with specialized areas for enjoyment and relaxation. The area used to be a forest with a freshwater stream. The lush foliage within and surrounding the complex, as well as the 200m long water body along the landscape deck on level 4, are inspired by this.
The Lentor Modern Residence has a wide variety of floorplan
layouts and configurations. There is a house size and floor plan to fit any family, ranging from 1 Bedroom to 4 Bedroom + Flex apartments. Buyers can also choose between pool-facing homes and unobstructed panoramic views of the surrounding flora.
At level 4, a 200m long water body is constructed along the landscape deck, similar to the Lentor stream that previously ran through the site. Resting terraces, pool alcoves, and garden pavilions are carefully placed along the “stream,” which also includes pleasure pools and design ponds. These custom-designed places flowing beside the’stream’ provide inhabitants with healing greenery of outdoor respites for exercising, walking, book reading, yoga/meditation, gardening, camping, and social/entertainment engagement. The tranquillity provided by the interaction between water and the environment is a boost to the human senses for relaxation and restorative experience.
The ground floor and podium façade designs are inspired by the notion of the site as an extension of the Lentor Secondary Forest, which used to occupy the region where the development is located. The forest giants landscaping the Public Plaza are set against a backdrop of nature-inspired designs placed on the exterior. Large variable volume canopies replicate the treetop canopy at the podium’s entrances, tapering down into pleasant low-volume areas as people pass from the outside into the inner space.
The podium’s tower buildings overlook a lushly planted landscape deck dominated by local flora as well as the planned Hillock Park across the construction. The towers’ façades are designed with contrasting earth tones and linear ledges that break down the scale of the tower and provides sun protection to the flats.
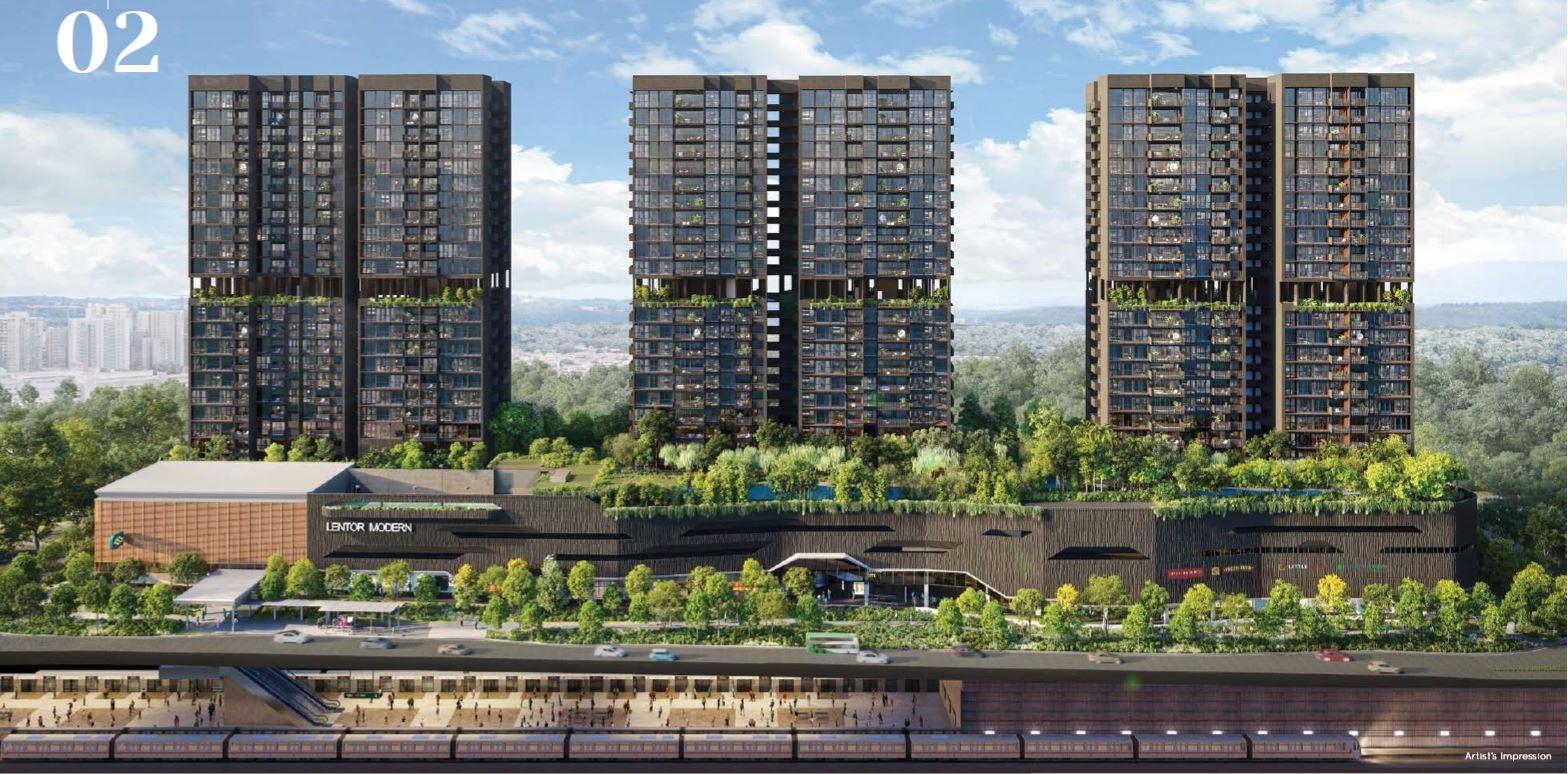
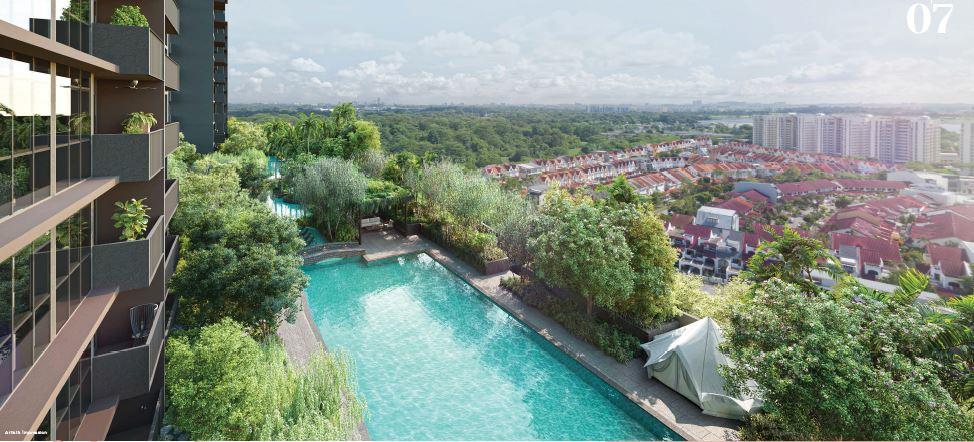
Level 4
Level 14
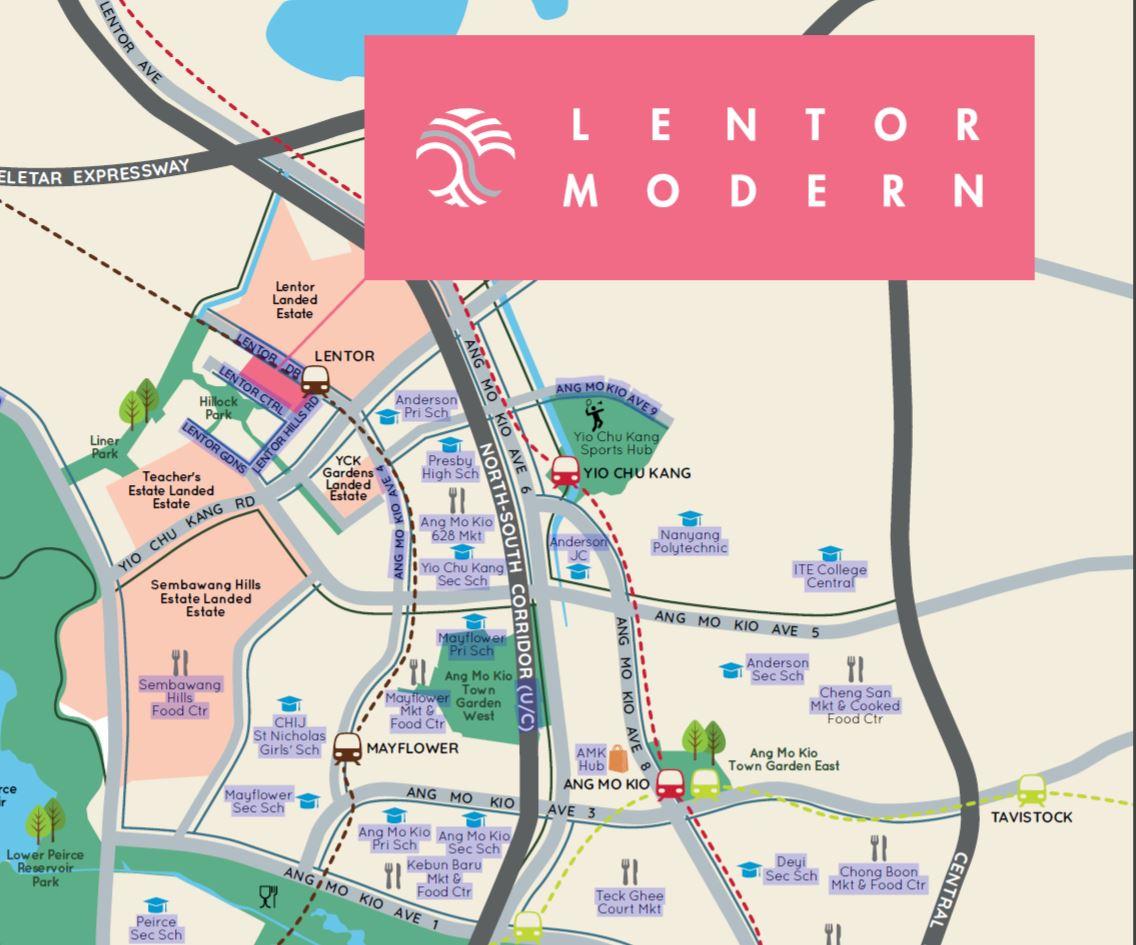
Location of Lentor Modern
Lentor Modern is situated in an unusual and one-of-a-kind
position. Apart from being directly connected to the Lentor MRT station, which serves the Thomson East Coast Line, the Lentor Central mixed development is also adjacent to the Yio Chu Kang MRT station, which serves the North South line. The Ang Mo Kio estate also has a diverse range of shopping opportunities and facilities. As one of Singapore’s most matured estates, residents have access to several local wet markets, coffee shops, and hawker centers serving
local cuisines. Other adjacent malls are Djitsun Mall, Broadway Plaza, and Ang Mo Kio Hub.
Lentor Modern is the first planned development in the new Town of Lentor, with numerous more new residential complexes planned in the surrounding area. The only Mixed Development that is directly connected to the planned Lentor MRT is Lentor Modern. Residents have easy access to food, amenities, everyday services, a grocery, and daycare facilities thanks to the integrated Lentor Central Mall.
Lentor Modern Information
Project Name
Lentor Modern
Developer
Guocoland Limited
Location
3 Lentor Central
Tenure
99 years
Site Area
17,279.9 sq m / Approx 186,000 sq ft
Expected T.O.P
Estimated 1H 2026
Lentor Modern Unit Mix
1 Bedroom (527 sqft)
63 units
2 Bedroom (732 sqft)
231 units
3 Bedroom (969-1130 sqft)
248 units
4 Bedroom (1528 sqft)
63 units
Lentor Modern Site Plan
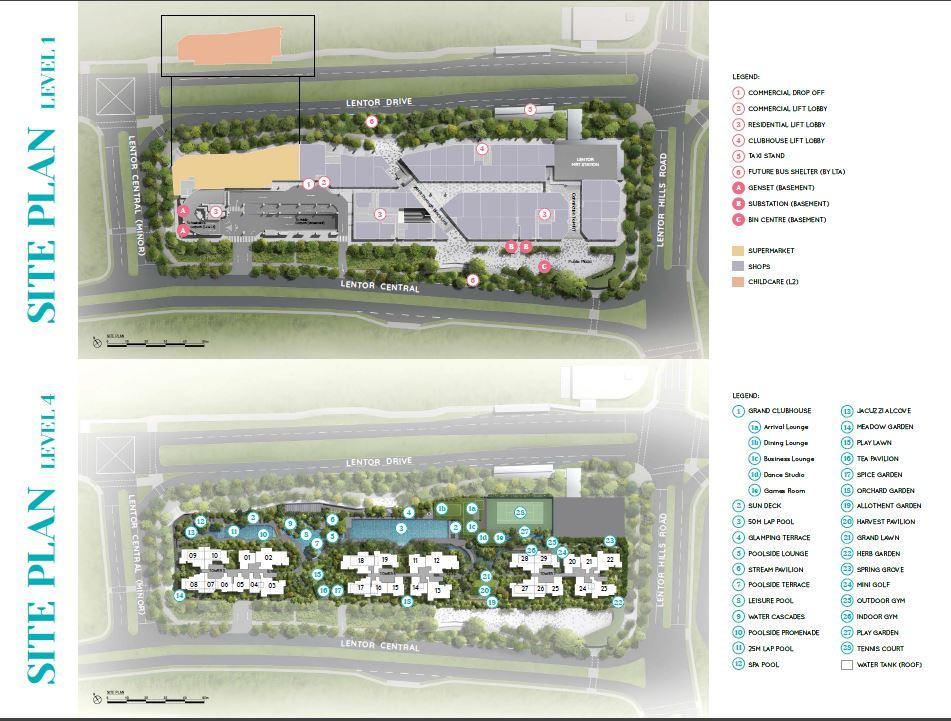
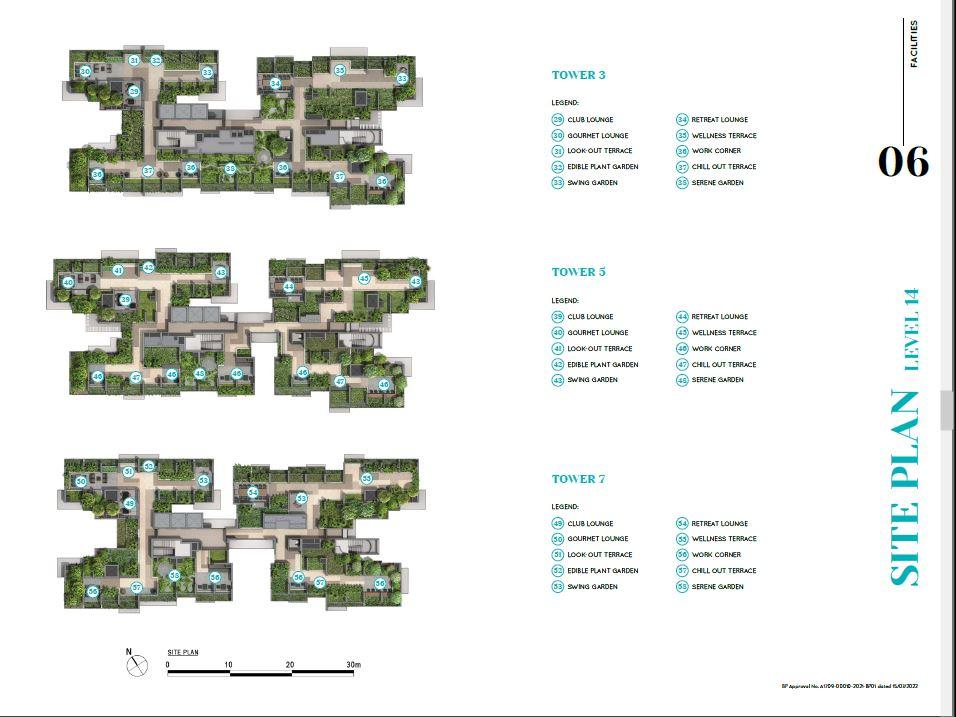

Lentor Modern Video
Lentor Modern Drone View
Lentor Modern Image Gallery
