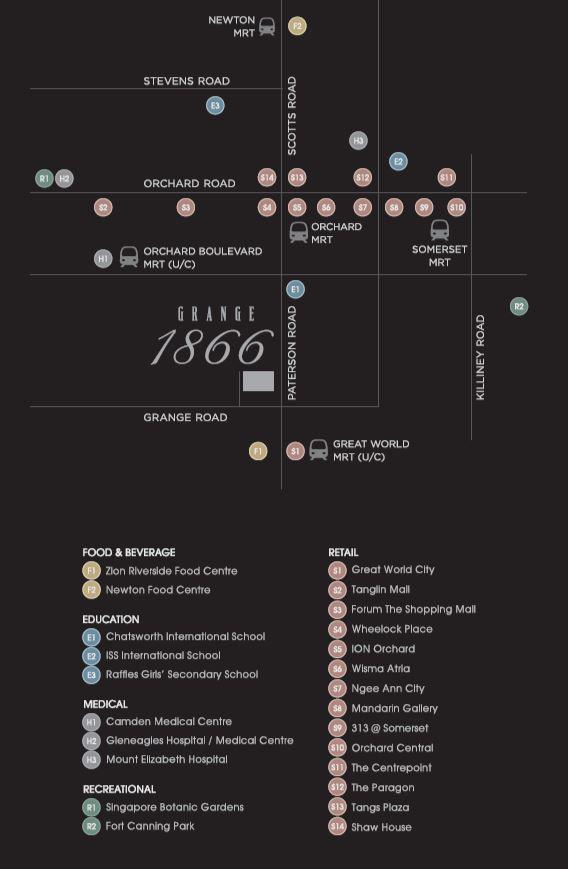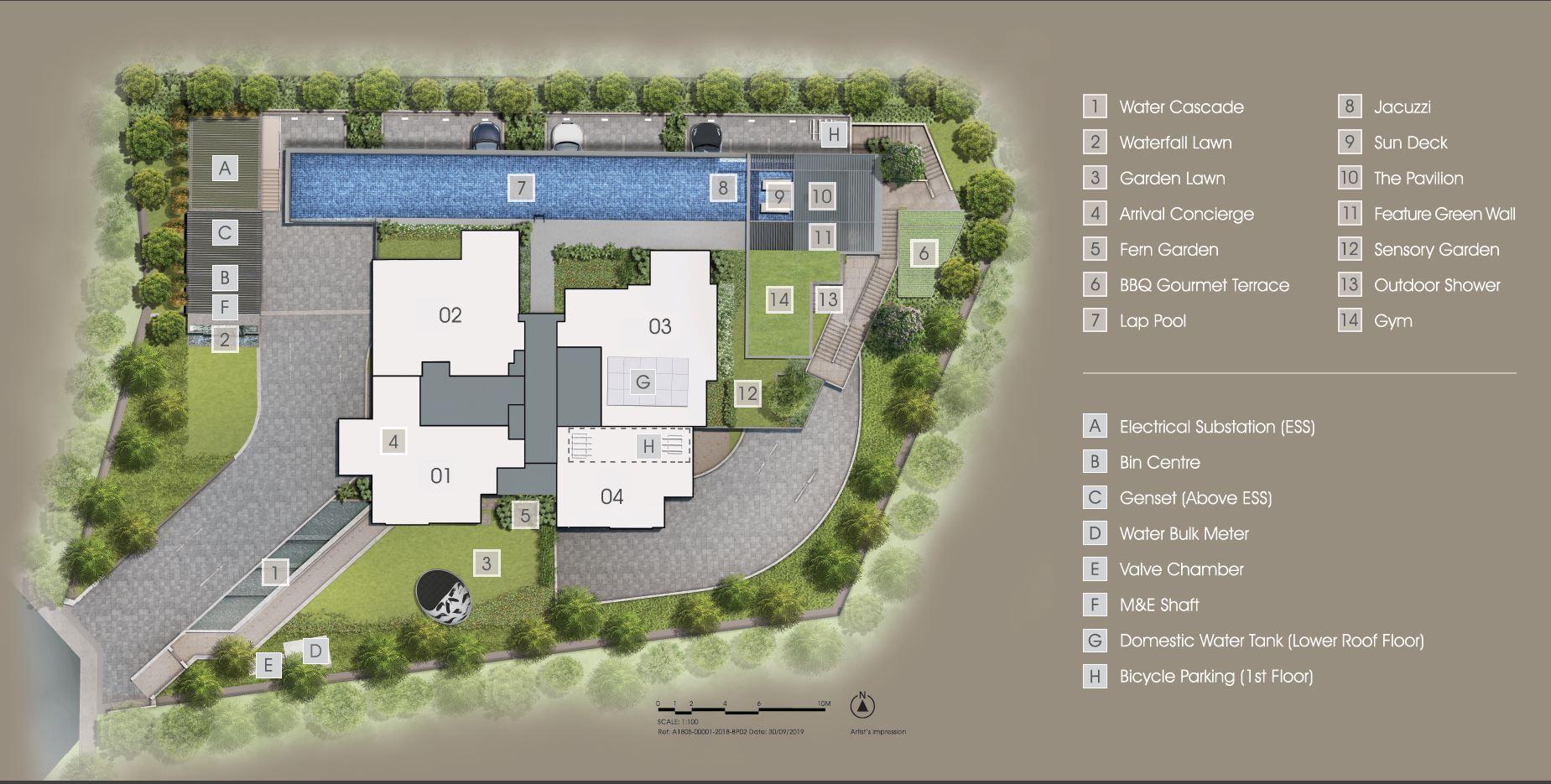
About Grange 1866
Grange 1866‘s developer, Heeton Group Ltd is a Singapore-based property developer that has been in business since 1976 and became public in 2003. The Group’s portfolio focuses on residential and commercial buildings, however the Group has recently expanded into hotel construction.
Heeton Group also has operations in countries such as Malaysia, Thailand, Vietnam, Australia, and the United Kingdom. Future occupants of Grange 1866 should expect superior finishing based on the Group’s track record.
Inside Grange 1866
Grange 1866 is a cluster of 60 luxury private freehold residential apartments on Grange Road in Singapore’s Prime District 10.
Grange 1866 is a single block of 16-storey buildings on a 20,326-square-foot lot. The project has 1 to 2 bedroom units designed towards individuals or small families.


Location of Grange 1866
Grange 1866‘s ideal position provides the maximum convenience for its future occupants. Future homeowners will be pampered with all the shopping and eating options accessible, since they are only a short walk from Orchard Road and a short drive from Marina Bay. Grange 1866 is conveniently located in the Central Business District (CBD), Marina Bay Financial Centre, and Raffles Place.
Chatsworth International School, ISS International School, Raffles Girls’ Secondary School, River Valley Primary School, and Alexandra Primary School are all within walking distance of Grange 1866. For weekend getaways and outdoor activities, Grange 1866 is also near to Singapore Botanic Gardens and Fort Canning Park.
Grange 1866 is a short walk from not one, but four MRT stations on the Thomson-East Coast Line: Orchard MRT Station, Somerset MRT Station, the future Orchard Boulevard MRT Station, and Great World MRT Station (TEL). To go from Grange 1866 to other parts of the island, drivers can take the Central Expressway (CTE) or the Pan-Island Expressway (PIE).
Grange 1866 Information
Project Name
Grange 1866
Developer
Grange 1866 Pte Ltd
Location
74 Grange Road Singapore 249578
Tenure
Estate in Fee Simple
Site Area
1888.30 sqm / 20,325.66 sqft
Expected T.O.P
31 December 2026
Grange 1866 Unit Mix
1 Bedroom (527 sqft)
14 units
1 Bedroom PH (700 sqft) (Inclusive of 16sqm void)
1 unit
2 Bedroom (710 sqft)
14 units
2 Bedroom PH (850 sqft) (Inclusive of 13sqm void)
1 unit
2 Bedroom Premium (764 sqft)
14 units
2 Bedroom Premium PH (926 sqft) (Inclusive of 15sqm void)
1 unit
2 Bedroom Suite (818/829 sqft)
14 units
2 Bedroom Suite PH (1012 sqft) (Inclusive of 16sqm void)
1 unit
Grange 1866 Site Plan

Grange 1866 Image Gallery



