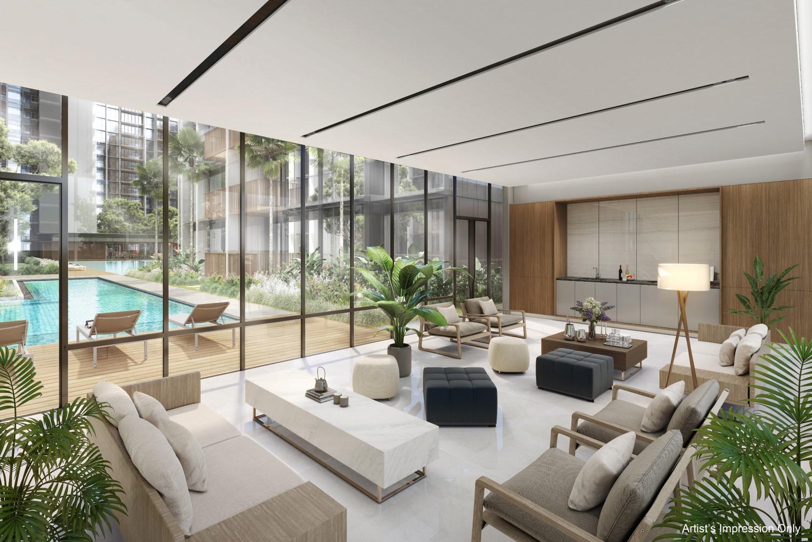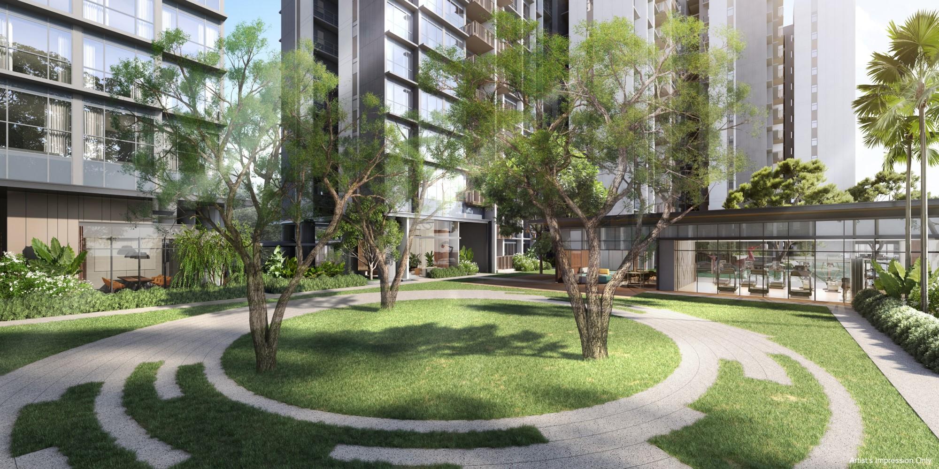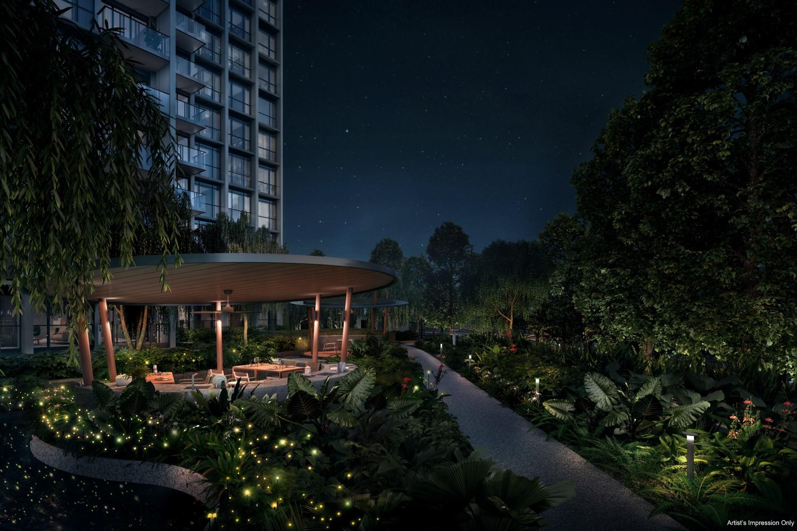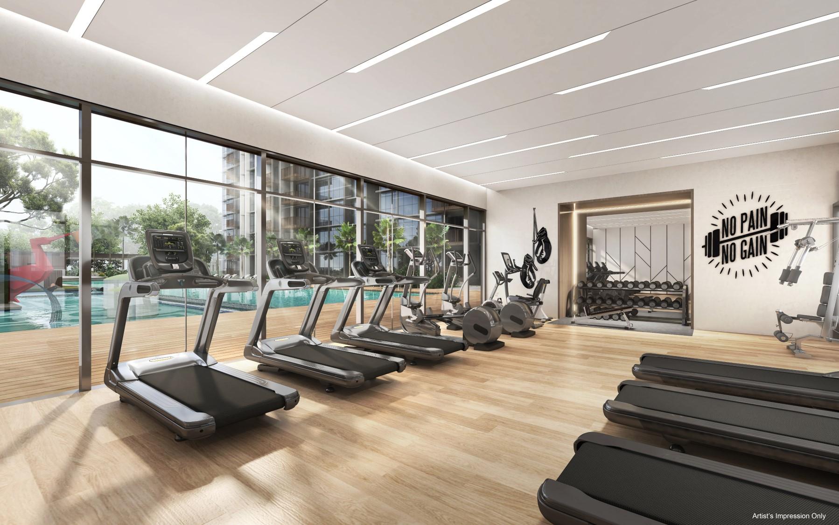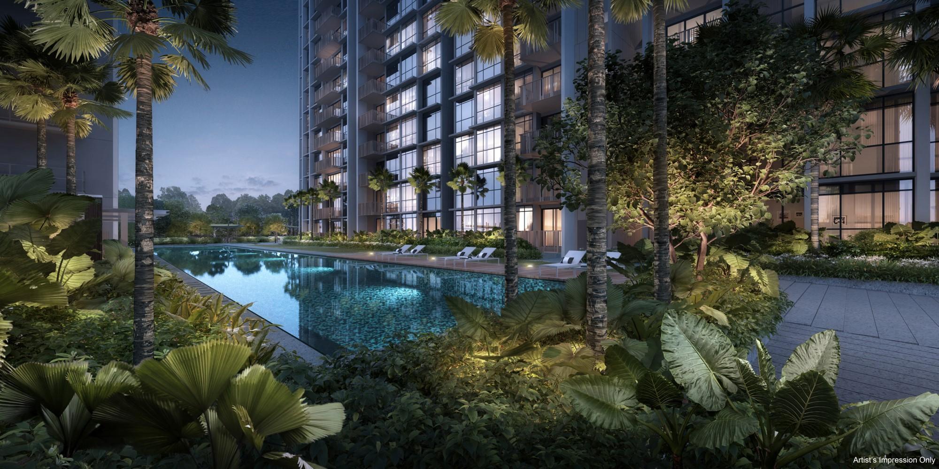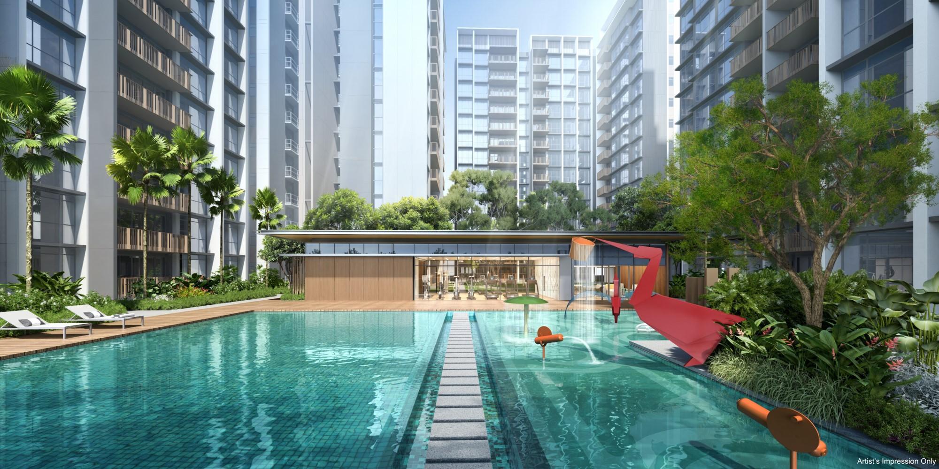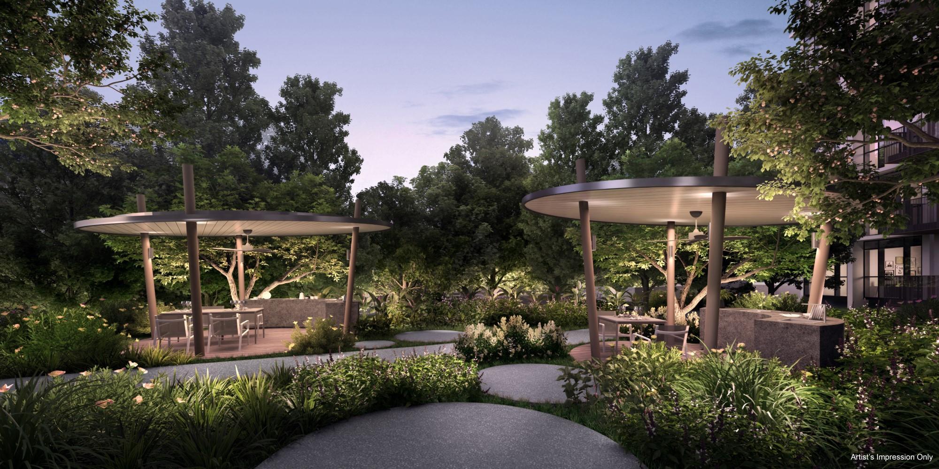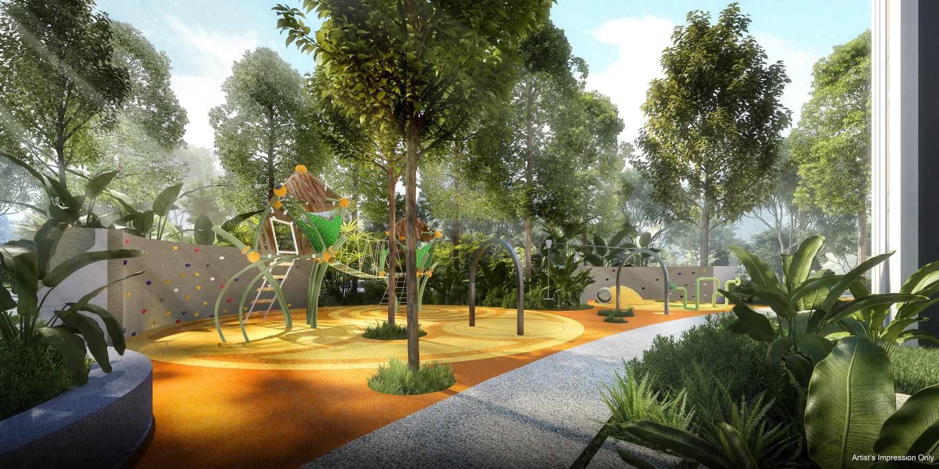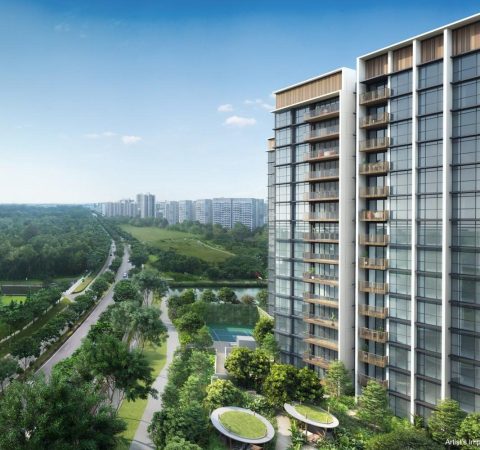
About North Gaia
North Gaia EC is a new Executive Condominium development in Singapore’s Yishun Close. North Gaia, developed by one of Singapore’s most recognized developers, Sing Holdings, is one of the most anticipated and iconic developments in the area.
The proposed development includes 11 blocks of 14-storey residential towers (616 apartments), a tennis court, a swimming pool, a landscape deck, a clubhouse, and common facilities. The project will use a Prefabricated Prefinished Volumetric Building (PPVC) construction process, which involves factories producing modules (complete with internal finishes, fixtures, and fittings). The finished modules will subsequently be transported to the installation location. This reduces the number of construction operations on-site, improves site safety, and results in increased productivity and quality.
Inside The North Gaia
North Gaia Executive Condo is made up of 11 14-storey buildings, totaling 616 elegant residential apartments. There are over 60 condominium facilities for tenants to enjoy on a huge 231,576 sqft property area. Communal amenities include a 50-meter lap pool, a 50-meter leisure pool, a Gymnasium, Clubhouse Function Rooms, an Entertainment Room, a Jogging Path, a Co-Working Space, a Party Room, an Adventure Playground, a Tennis Court, and Garden Pavilions.
North Gaia Development provides a wide range of unit sizes and design layouts. There is a house for every family size and choice, ranging from 3 Bedroom Units to 5 Bedroom Units. Selected 3 Bedroom + Yard + Study apartments include a flexible/optional design that may be converted into a guest room, hobby area, or dual-access study room.
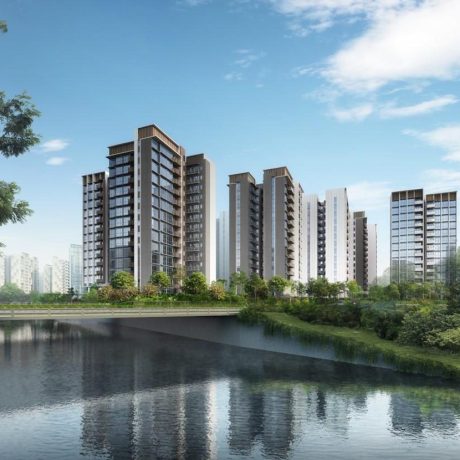
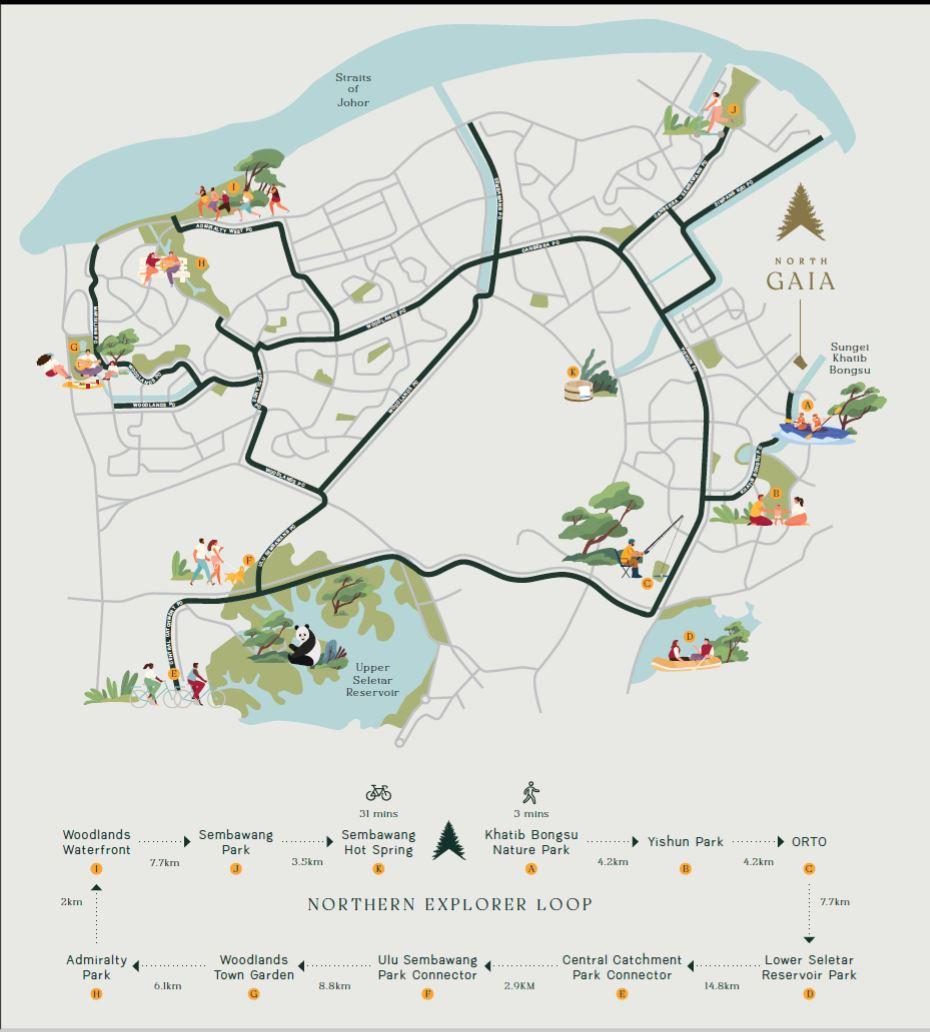
Location of North Gaia
North Gaia is surrounded by Yishun Avenues 8 and 9, and is located adjacent to the Khatib Bongsu River. Enjoying a spectacular view of the 40-hectare Khatib Bongsu Nature Reserve to the northeast, a rich mangrove and mudflat ecosystem on Singapore’s north-eastern coast, and vast fields with no developments beyond it to the southeast.
North Gaia EC is 5 minutes walk from Junction 9, giving potential homeowners within walking distance of restaurants, supermarkets, food courts, and shopping. It is also close to the Yishun Bus Terminal and the Yishun MRT station, both of which are easily accessible by foot.
Car owners in North Gaia benefit from a modern transport network that connects regional and major highways with expressways, bus interchanges, and MRTs. Yishun is easily accessible via the Bukit Timah (BTE) Expressway and the Seletar Expressway (SLE). The proposed North-South Expressway (NSE) will relieve traffic congestion and improve connectivity to northern districts and the CBD.
North Gaia Architecture Design
To prevent direct frontage to Symphony Suites to the southwest, all blocks are angled 22.5 degrees north-south towards the west. The blocks’ position is also targeted to create more landscape space between blocks, prevent overlooking concerns caused by the blocks’ near closeness, and avoid industrial buildings facing northwest.
While the prominence of tower blocks has been built with vast frontage along Yishun Ave 8, it has also contributed in noise pollution. Towers along Yishun Avenue 8 are put back an additional 15m to reduce noise effect from Cat 2 Road. Tennis courts, for example, have been dug at the basement level to limit noise impact on homes, and pavilions have also been situated away from residential areas.
The architectural façade of the block is driven by coastal wetlands found in the neighboring Khatib Bongsu environment. Mangrove root profiles and forms are translated to a more abstract figure to produce the architectural form, and it is possible to generate a simple and timeless language with this architectural form.
The southwest sector of the project site will be softscaped as much as feasible at the landscape deck level, with only peaceful and sedentary facilities that will have a limited impact in terms of dis-amenities to the current Symphony Suites tenants. The primary aim in site planning was to break up the building mass so that it would not have a wall-like influence on its surroundings and to optimize block-to-block distances to accommodate the principal amenities at the site’s center. The intended vehicle entry to the property is via Yishun Close, a calmer cul-de-sac away from major roadways.
The entry roadway goes to the development’s primary drop-off point before continuing down into the basement parking. Services and Fire Engine Access are separated immediately after the site’s access point.
For services, there is a separate ramp that leads down to basement 2. The substation and bin center are located on the lowest level of the parking garage. This site layout also allows us to build two primary strips of landscape areas as visual corridors between tower blocks. At the landscape deck level, numerous amenities and services are carefully and strategically positioned so that residents can easily access and enjoy them.
All leisure and entertainment spaces are available within clubhouses that appeal to people of various generations. The clubhouses are created with useful places to hold family parties, a co-working environment, games and play activities, and other purposes that all residents may enjoy. The architectural forms of the clubhouse are intended to mix in with the architecture of the tower, with a simple and timeless façade treatment and inside finishes.
The amenities are interwoven within a finely constructed setting that includes numerous pools of varying sizes and garden experiences. This offers the landscape areas a dramatic impact with flowing waterfalls and distinct spatial surprises caused by the changing vantage points and vistas as one passes through them. The resort-style facilities of the complex are perfectly integrated with the surroundings. This seamless integration of infrastructure and landscape enables a wide range of nature connection experiences.
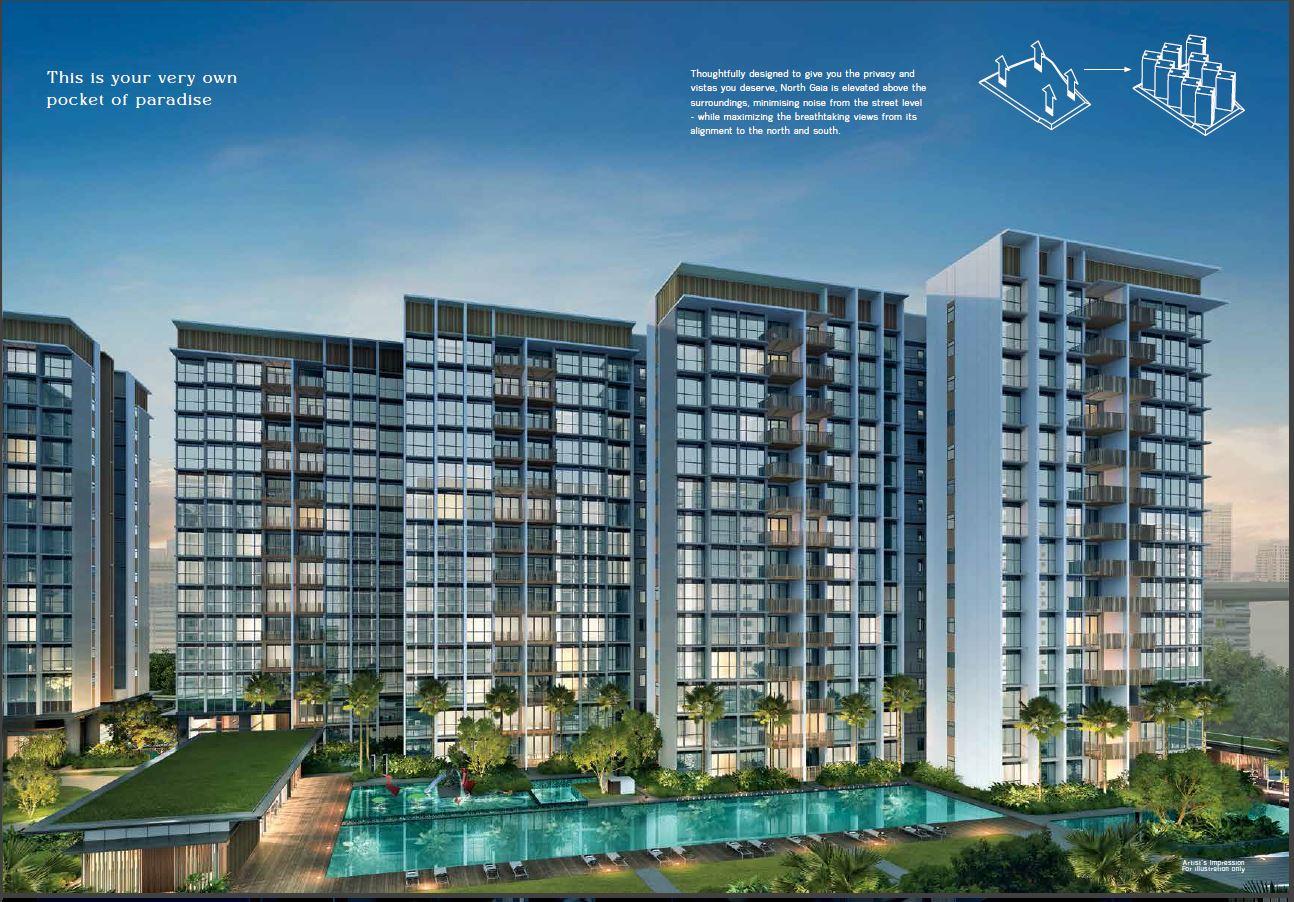
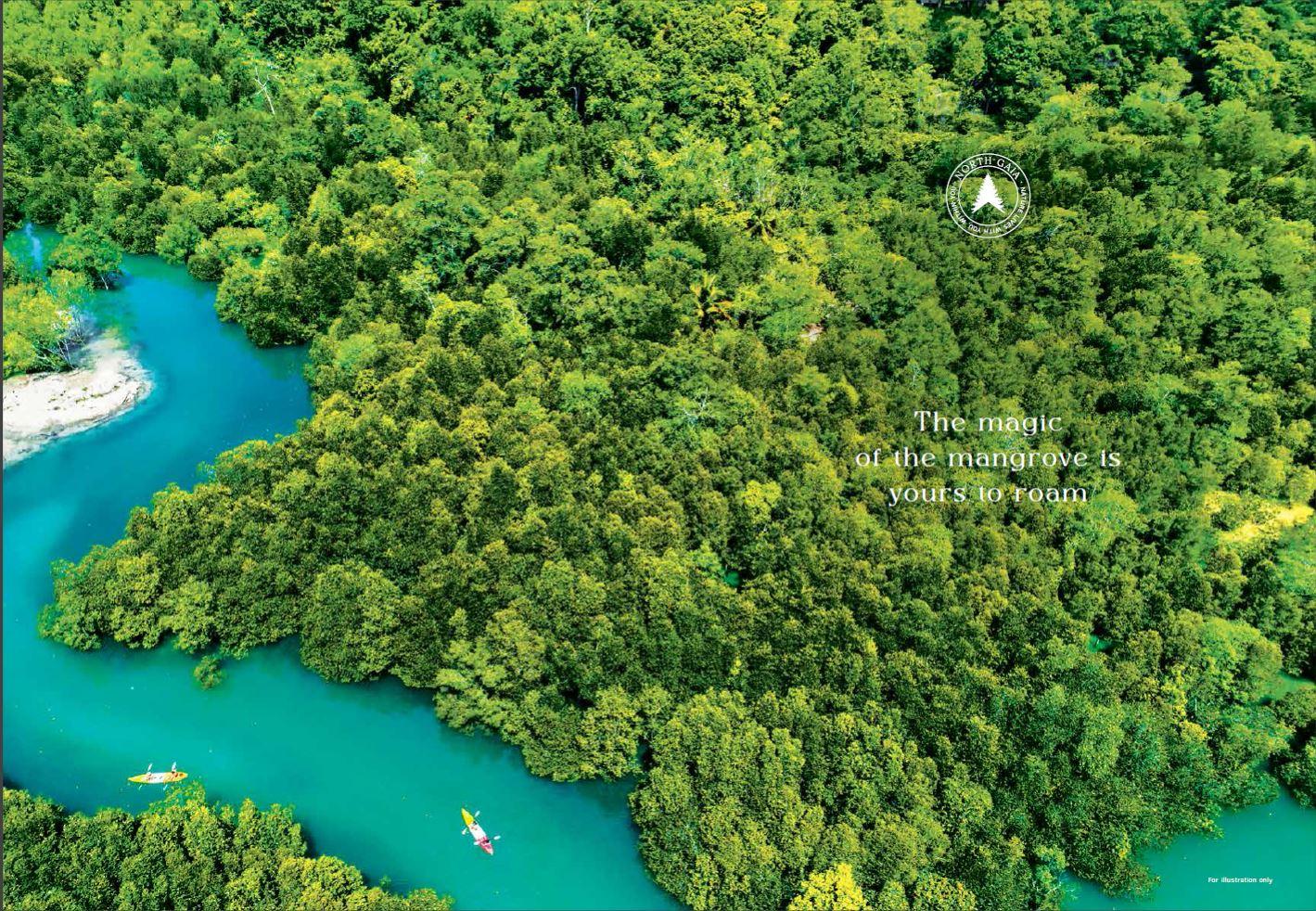
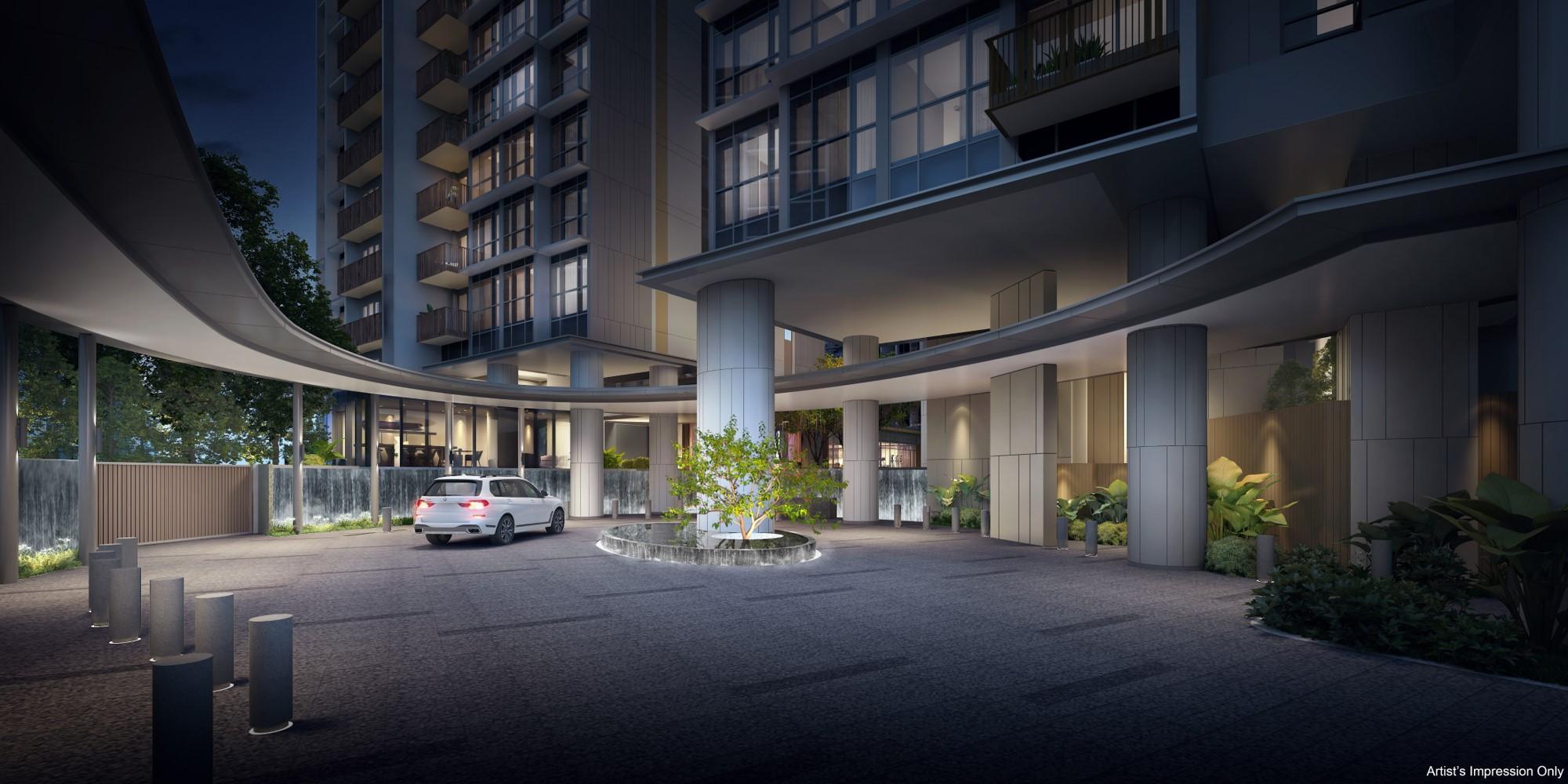
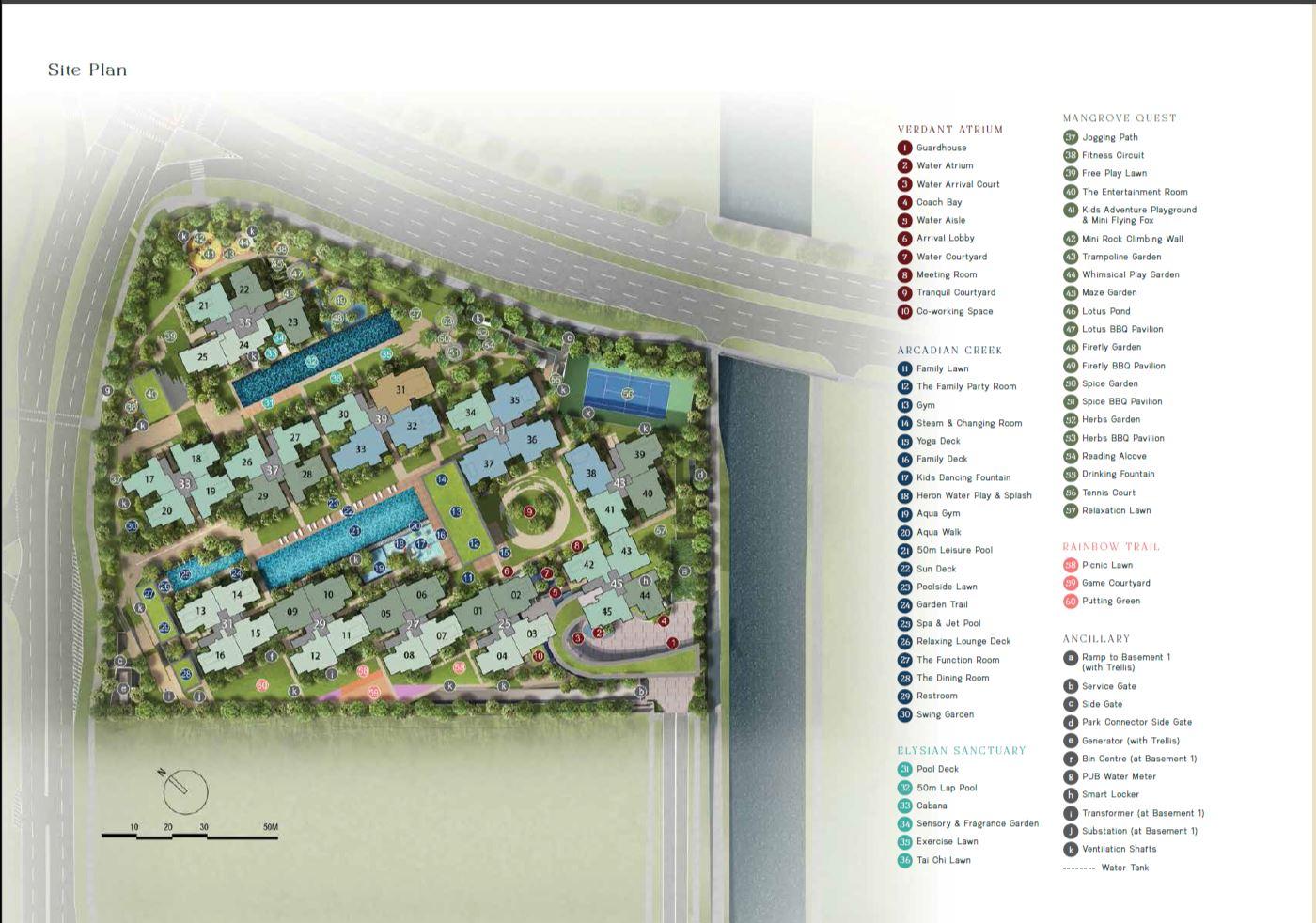
North Gaia Information
Project Name
North Gaia
Developer
Sing Holdings (Yishun) Pte Ltd
Location / Address
Lot 3947 MK 19 at Yishun Close
Tenure
99 years Leasehold
Site Area
231,576 sqft
Expected T.O.P
30 June 2027
North Gaia Unit Mix
3 Bedroom Prime (958-980 sqft)
164 units
3 Bedroom + Yard (1001-1023 sqft)
176 units
3 Bedroom + Yard + Study (1055-1076 sqft)
178 units
4 Bedroom (1313-1389 sqft)
84 units
5 Bedroom (1593 sqft)
14 units
North Gaia Image Gallery
